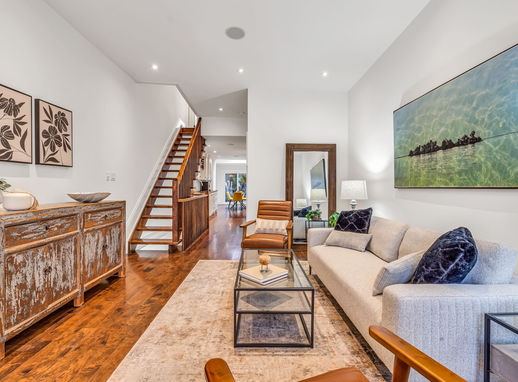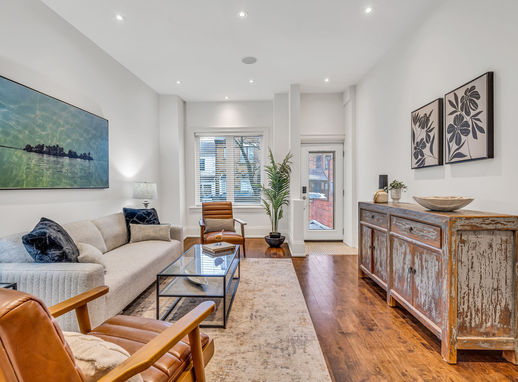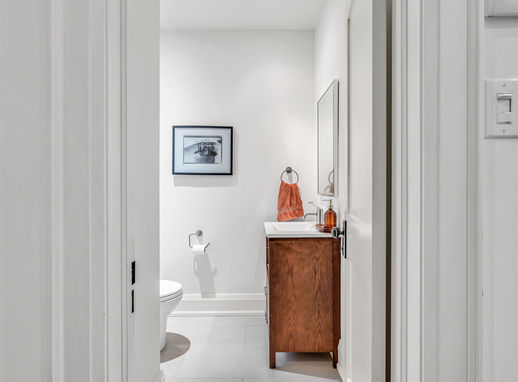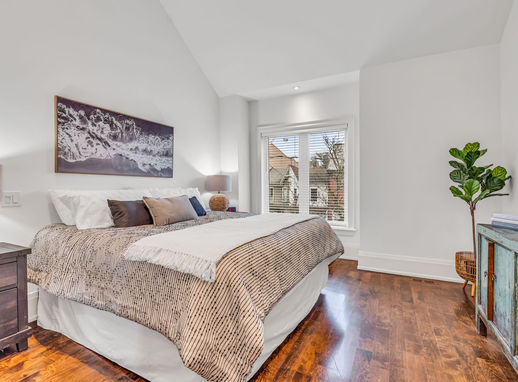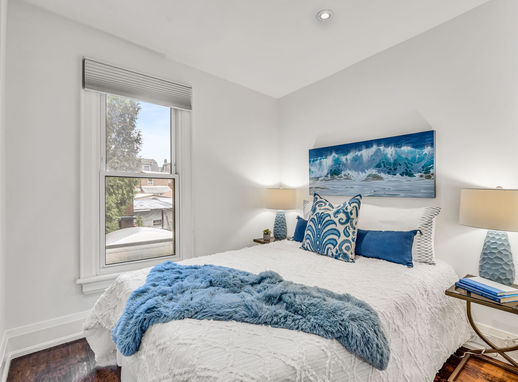New
252 Lippincott St (+ Laneway house: 51 James Hales Lane)
$1,799,000
Property Description
Modern renovated 2+1 bedroom home + brand new detached laneway home! Two homes for one in highly sought after Harbord Village. Extremely versatile home, perfect for live/rent or multi-family/multi-generational setup. 252 Lippincott is a character 1890 red brick Victorian with a fully modern interior; main floor with great open concept flow, 10ft ceilings, maple hardwood floors, and three distinct living zones. Floating maple staircase leads to the primary bedroom featuring spectacular 18ft vaulted ceilings, walk through closet(+additional closet), and ensuite. The utility basement provides storage and laundry with waterproofing and sump pump. The backyard garden oasis features a deck, hot tub, and treed canopy. Beyond the tranquil backyard is the laneway home at 51 James Hales Lane, a fully detached brand-new laneway house with private access to a 2nd floor one-bedroom apartment with high ceilings, skylights, and stylish design from top builder Lanescape (all permits closed). 850 square feet. Perfect for long or short-term rentals or extended families. The ground level has heated floors, a garage storage/space (also with heated floors), a guest bedroom/office space, and a 2-piece bath. The laneway house is on a safe well-lit lane, steps from Harbord Street. These two beautiful homes offer both refined urban living and practical versatility, all within steps of Little Italy, Kensington, UofT, and the great restaurants and shops of Harbord Street. With a 98 walk score, 99 transit score, and 100 cycling score, everything you love about Toronto is right here.
Contact for:
Home Inspection report
Laneway report
Floor plans
Gallery & Virtual Tour:
Property Details
Property Type
Attached
Bedrooms
4
Lot Size
13.04 x 130 ft
Parking
1
Bathrooms
5
Property Taxes
Additional Features
Contact Agent
Simon Wright
Roy Cameron
416-961-1698 ext 43






